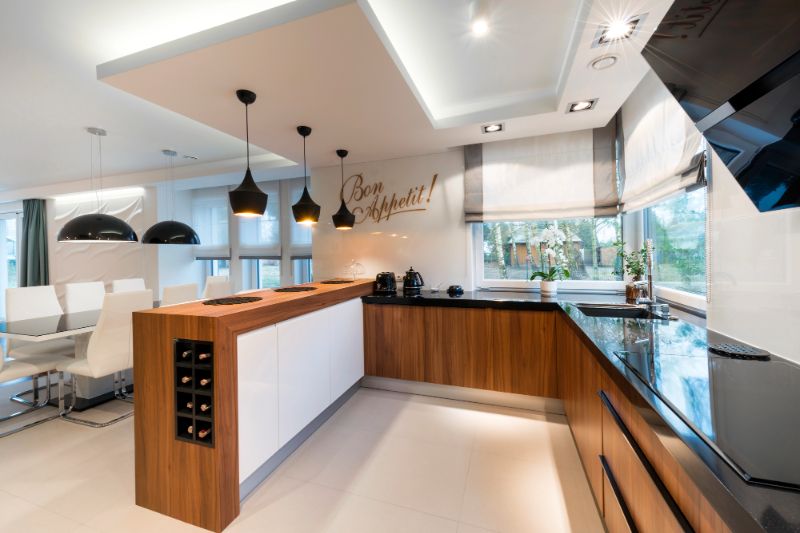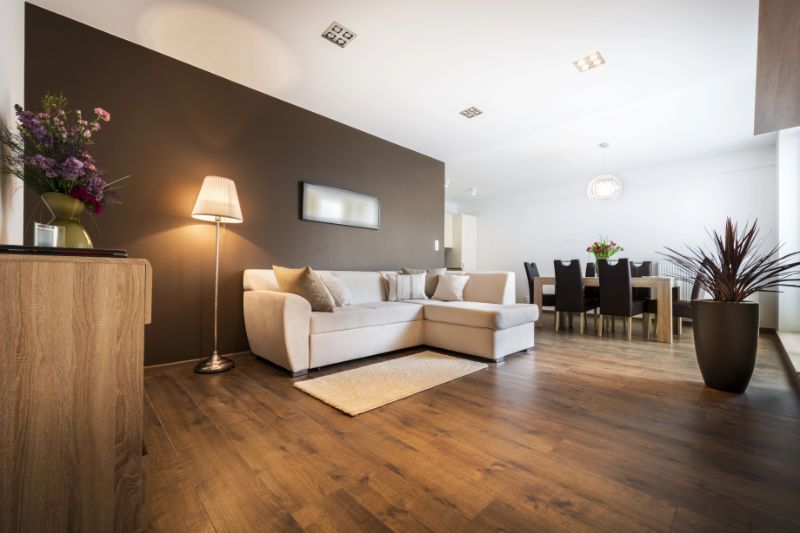Ideas To Separate Your Living Room From Your Kitchen

Ideas To Separate Your Living Room From Your Kitchen
Looking for ideas to separate your living room from your kitchen? Well, you’re not alone! Modern homeowners are increasingly embracing this concept of open-plan living, merging these two vital areas to create a more sociable and connected space.
While this layout certainly promotes interaction, there are ways to visually differentiate these spaces without compromising the seamless flow. This article sheds light on this exact process, providing creative and stylish solutions that will ensure both areas maintain their distinct identities.
Read on for our expert (and practical!) ideas, which will enable you to redefine your open-plan layout with quality materials for an elegant feel.
#1. Statement kitchen islands
A kitchen island can be an excellent way to break up the space between your kitchen and living room. Functionally, it provides extra workspace and seating, while visually acting as a subtle divider.
Opt for a beautiful stone worktop in quartz or marble, which can serve as both a practical surface and an eye-catching design feature.
A waterfall-edge kitchen island, where the stone flows seamlessly over the sides, creates an additional wow factor and enhances the feeling of separation without completely enclosing the area.
#2. Contrasting flooring
One of the simplest yet most effective methods to create separation between the living room and kitchen is through contrasting flooring. Using different materials for each area instantly delineates the two spaces, while still maintaining an open layout.
At The Stone Gallery, we offer a wide range of durable, stylish stone surfaces that could be used in the kitchen, while wood or softer textures could define the living room.
For example, pairing marble flooring in the kitchen with warm wood floors in the living area can create an elegant contrast that marks the boundary between the two spaces.
#3. Partial walls or half walls
Partial or half walls are a great compromise between a completely open-plan layout and separate rooms. These walls provide a physical division without fully enclosing the kitchen.
You can enhance these structures with stone cladding to elevate the look and bring in the natural elegance of stone. Incorporating a shelf or countertop into the design is also a winning idea for adding functional value, acting as a breakfast bar or extra storage.
#4. Stylish splashbacks
Using a statement splashback in your kitchen can create a focal point that differentiates the space from the living room.
Choosing a bold or intricately patterned splashback can help draw attention to the kitchen area, creating a visual separation without the need for any additional structural elements. Additionally, the right splashback adds to the functionality by protecting your walls from stains and splashes.

#5. Open shelving or glass partitions
Open shelving or glass partitions are clever ways to separate the kitchen and living room while still allowing light to flow through.
Open shelves provide a practical storage solution and simultaneously build a gentle division between the spaces. You can use them to display your most treasured crockery or decor items, which will also enhance the overall look of both rooms.
Glass dividers, on the other hand, are a more modern option. They create a clear physical barrier but allow natural light to flow through both spaces, preserving the open-plan feel.
#6. Feature walls
Introducing a feature wall in either the kitchen or the living room can clearly define the two spaces. Consider using stone tiles or natural stone veneers for an impressive and timeless look.
A stone feature wall can provide texture and visual interest, while also adding a sense of separation. This works particularly well if the living room has a fireplace, as stone cladding around the fireplace can create a striking focal point that contrasts with the kitchen area. Incorporating a stone accent wall also leans into the trend of integrating natural materials in interior design, which gives an immediate “lived-in” feel.
#7. Ceiling treatments
Another subtle way to define the kitchen and living room is through ceiling treatments.
This involves differentiating the two areas by using varying ceiling heights, materials or finishes. For instance, a coffered or tray ceiling over the living room can add a touch of sophistication, while a simpler, more functional design can be used in the kitchen.
Incorporating stone or wood beams in one area can further enhance the division while complementing your decor.

#8. Colour blocking
Colour blocking is a powerful design tool that can help distinguish different zones in an open-plan layout. You can use contrasting or complementary colours to define the living room and kitchen areas, perhaps painting the kitchen in darker tones and the living room in lighter, more relaxed shades. This approach visually separates the spaces and allows for easy personalisation. It can also be particularly effective when combined with materials like stone surfaces or other contrasting textures.
#9. Sliding or folding doors
If you’re looking for the flexibility to create a physical separation within an open-plan area when the need arises, sliding or folding doors are an excellent option.
Glass sliding doors or bi-folds allow you to close off the kitchen when required, such as during cooking or entertaining, while still letting light flow through when open.
If you prefer a more opaque option, consider using doors with stone or wooden frames to add an element of texture and luxury.
#10. Rugs and soft furnishings
Lastly, soft furnishings can help to subtly divide your kitchen and living room.
A large rug placed in the living room area, for example, can anchor the space and visually mark it off from the kitchen. This is a simple yet effective solution that doesn’t require any structural changes. Pairing this with stylish furniture arrangements further enhances the separation, creating a cosy living area that feels distinct from the kitchen.
Separate your living room from your kitchen with style
While the trend of open-plan living continues to gain popularity, maintaining a clear distinction between the kitchen and living room can add structure and balance to your home. By using some of these design ideas, along with the right materials, you can create a sophisticated and functional space that maximises both style and practicality.

Visit our extensive showroom for inspiration on how to separate your living room from your kitchen
Whether you’re looking for statement worktops, elegant splashbacks or beautiful stone flooring that will help you to elegantly separate your living room from your kitchen, The Stone Gallery has everything you need to bring your vision to life.
Our showroom, which is Ireland’s largest indoor gallery of natural, engineered and sintered stone, boasts a wide range of luxurious materials like quartz, marble, granite and more. Along with a huge selection of materials, we also provide expert installation and personalised design services, helping customers create elegant, durable and functional spaces that enhance their home’s aesthetic with the timeless beauty of natural stone.
Visit our showroom or contact us today to get inspired, and to get our expert advice on transforming your home.